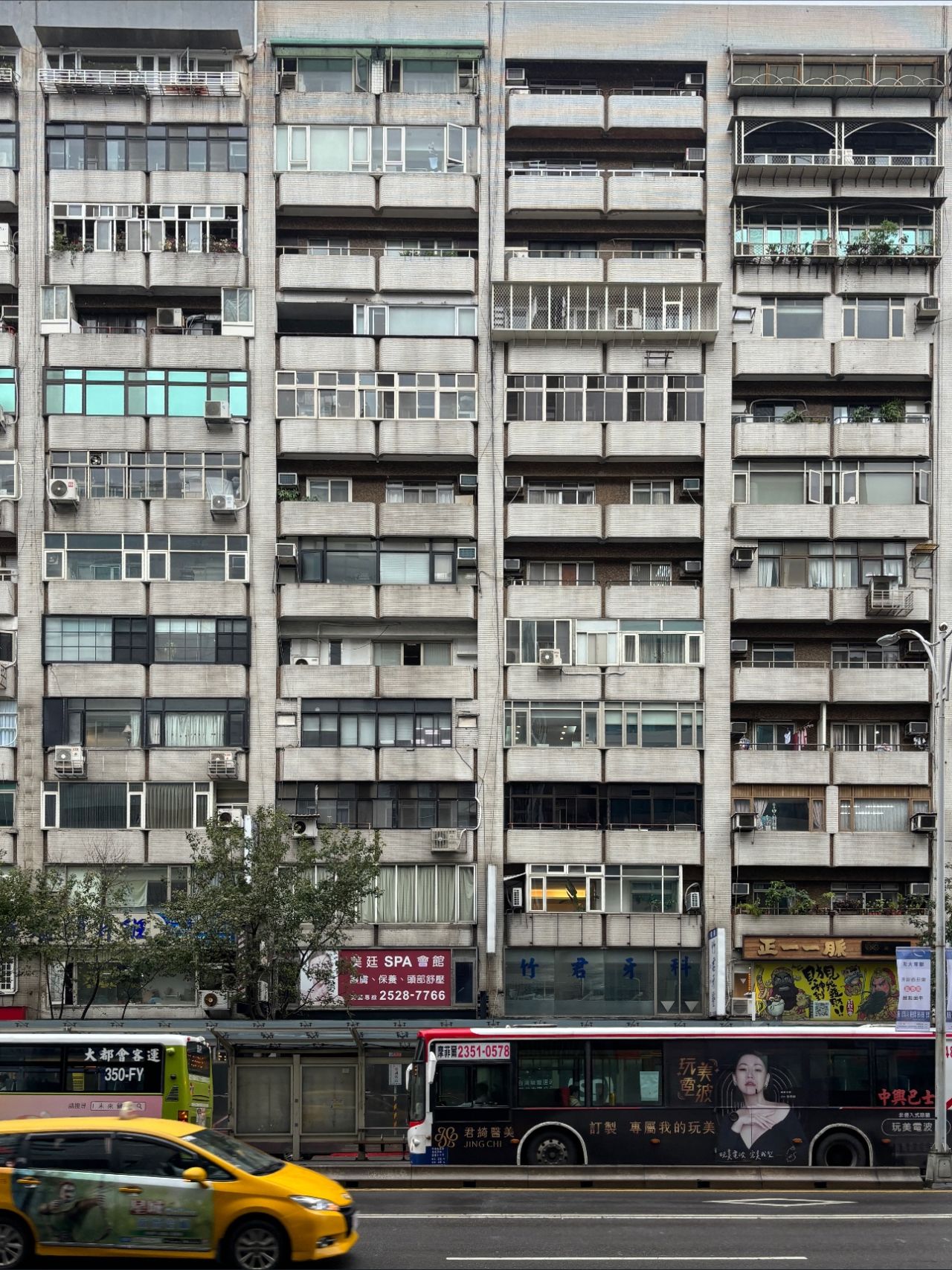
Organic mixed-used buildings
Through the eyes of a tourist.
Who happens to be an Architect.
There’s a certain allure about a discrete building and the suggestion of its multiple uses at the facade. At the first storey on the road level are commercial retail shops. Scattered randomly at the upper floors are what seems to be residential, commercial offices. And probably mixed used units too. Some units have balconies (probably existing), others have subsumed it as part of the interior space with the addition of glass panels. And it’s a variety of panel sizes too. A partial view into the units, and the collection of different ledges for both shade above the windows and as planters at the sills give small clues to the occupants’ lives.
It’s not visually ‘nice’. Some may say it’s everything that’s wrong with city living. But it’s certainly intriguing and you can’t deny the fact there’s probably a rich collection of individual and communal lives within the block in all its mixed use glory.
Ok back to being a tourist.
Through the eyes of a tourist.
Who happens to be an Architect.
There’s a certain allure about a discrete building and the suggestion of its multiple uses at the facade. At the first storey on the road level are commercial retail shops. Scattered randomly at the upper floors are what seems to be residential, commercial offices. And probably mixed used units too. Some units have balconies (probably existing), others have subsumed it as part of the interior space with the addition of glass panels. And it’s a variety of panel sizes too. A partial view into the units, and the collection of different ledges for both shade above the windows and as planters at the sills give small clues to the occupants’ lives.
It’s not visually ‘nice’. Some may say it’s everything that’s wrong with city living. But it’s certainly intriguing and you can’t deny the fact there’s probably a rich collection of individual and communal lives within the block in all its mixed use glory.
Ok back to being a tourist.
