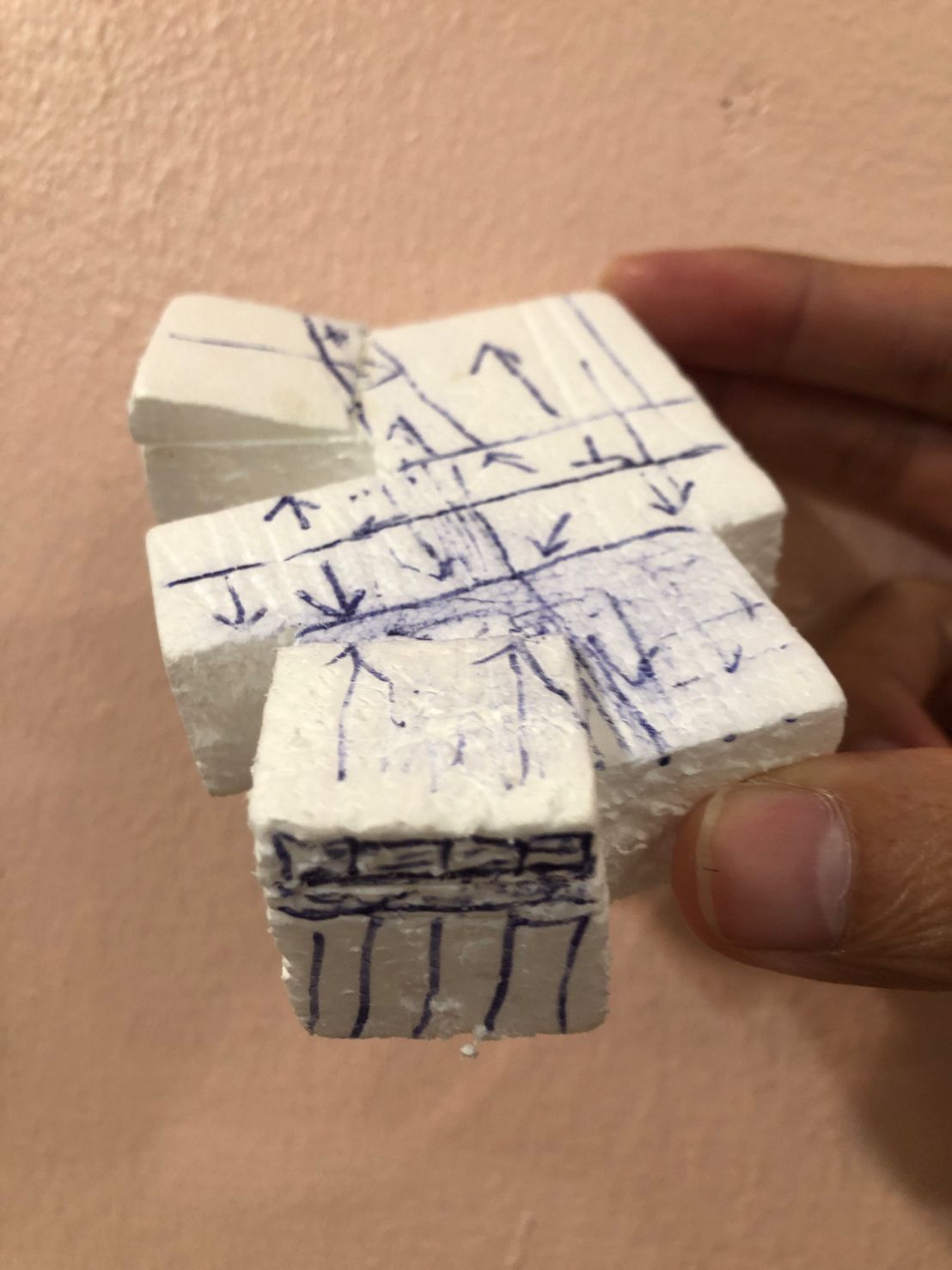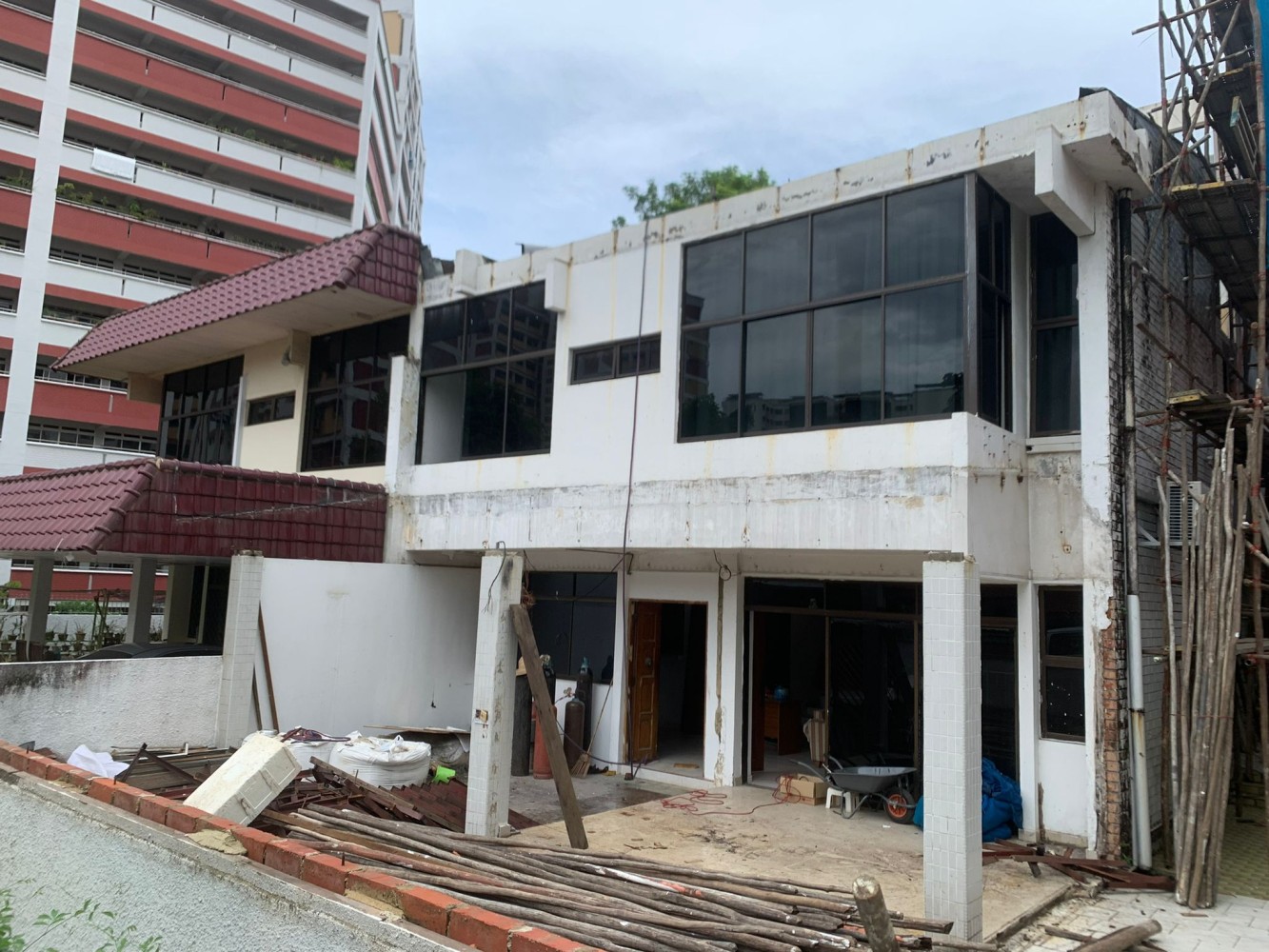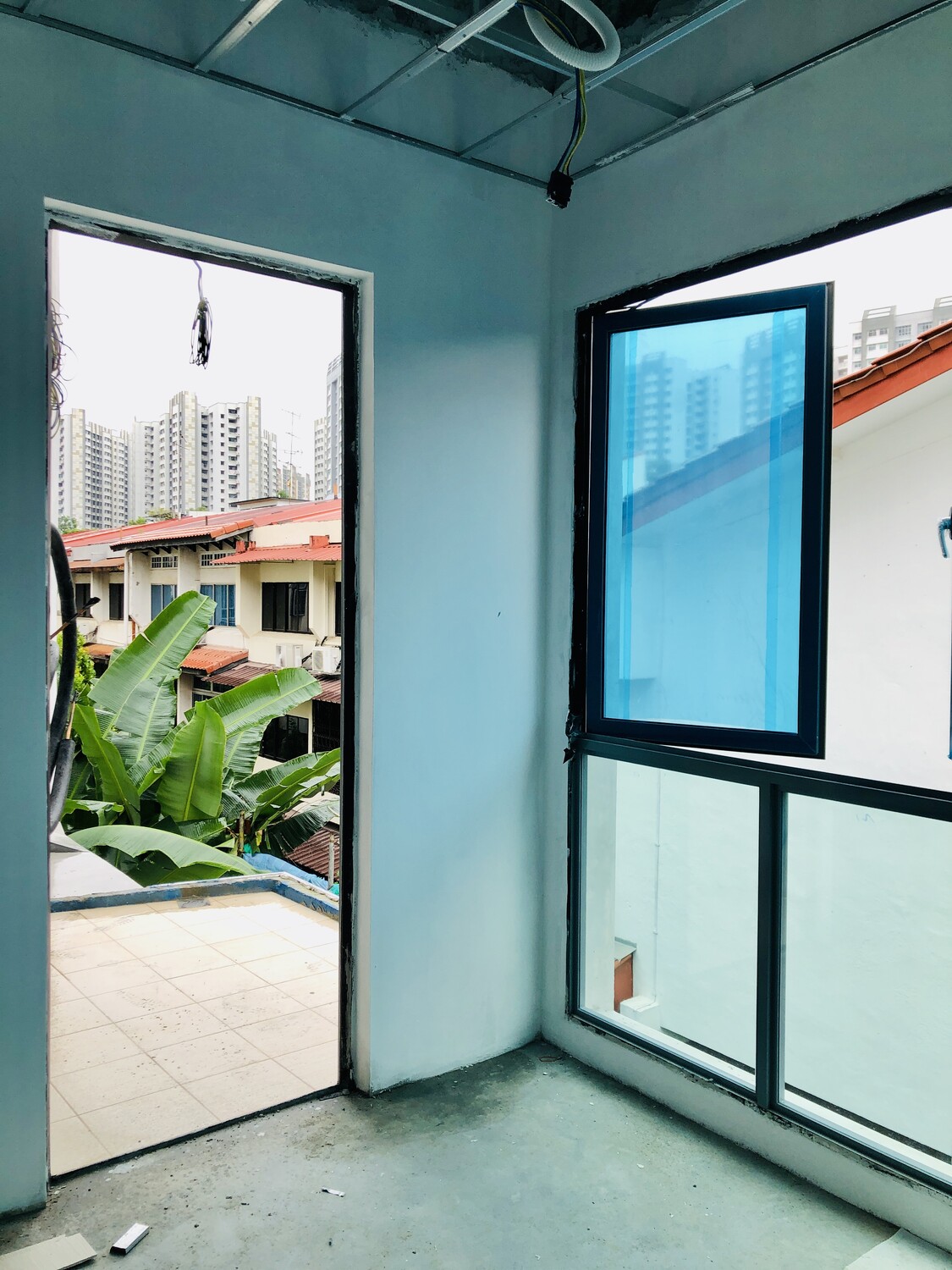













Old House with a New Cap
The owner of this semi-detached house is a recently retired fish farmer. Prior to retirement, he lived on site, in a single storey house facing his series of fish ponds.
We approached this A&A based on the following principles:
1) The existing 2 storeys are maintained with minimal adjustments to the layout.
2) The existing roof was demolished as it was in a bad, leaking state.
3) A new 3rd storey was placed - literally - on top of the existing structure.
4) We did not tell the client this, but we also challenged ourselves to re-interpret the essence of what he had on his fish farm - the unimpeded views to the near distance, and access to greenery - to his new 3-storey semi-detached house.
The first 3 points were borne out of a fusion of budgetary concerns and design clarity in having a distinction between what is new and what is existing. Yet both have to somehow intuitively be seen as a cohesive whole. The 4th principle involved a different creative process. We had to understand the existing site context, in order to create something new and of value.
We identified the possible orientation of the rooms at the additional 3rd storey that could have unblocked sight lines. We let the site context shape the additional 3rd storey, or as we call it, the new 'cap' over the old house.
The form of the 'cap' will be guided by the external views. As a direct consequence of this, each of the 4 new bedrooms at the 3rd storey would obviously be oriented differently.
We were mindful that the non-conventional orientation of the individual bedrooms would not affect their functionality. The resultant pockets of spaces that appear between the bedrooms naturally become terrace spaces for landscape. These spaces also facilitate natural ventilation through the bedrooms.
The 4 aforementioned principles set the foundations for the design development of the new 3rd storey 'cap'. We followed up with physical massing models and quick sketch overlays over selected angles from the 3D model to develop the design. Every one of the 4 new bedrooms at the 3rd storey had access to a terrace and a distant sight-line beyond the immediate neighbouring houses.
The owner's strong hands-on approach - never hesitating to roll up his sleeves and 'do it himself' during the construction process was both a boon and a bane. There was occasional conflict with the contractor directly due to this 'overlap' of work scope.
Eventually, though considered discussions - with some give and take - with the owner and a focus on sticking to the 4 principles established at the start of the project, we managed to deliver a house that the owner could appreciate. The eventual built form - a 'new cap' over the old house - was articulated in our 3D study model and consistently delivered as an actual built form.
The owner of this semi-detached house is a recently retired fish farmer. Prior to retirement, he lived on site, in a single storey house facing his series of fish ponds.
We approached this A&A based on the following principles:
1) The existing 2 storeys are maintained with minimal adjustments to the layout.
2) The existing roof was demolished as it was in a bad, leaking state.
3) A new 3rd storey was placed - literally - on top of the existing structure.
4) We did not tell the client this, but we also challenged ourselves to re-interpret the essence of what he had on his fish farm - the unimpeded views to the near distance, and access to greenery - to his new 3-storey semi-detached house.
The first 3 points were borne out of a fusion of budgetary concerns and design clarity in having a distinction between what is new and what is existing. Yet both have to somehow intuitively be seen as a cohesive whole. The 4th principle involved a different creative process. We had to understand the existing site context, in order to create something new and of value.
We identified the possible orientation of the rooms at the additional 3rd storey that could have unblocked sight lines. We let the site context shape the additional 3rd storey, or as we call it, the new 'cap' over the old house.
The form of the 'cap' will be guided by the external views. As a direct consequence of this, each of the 4 new bedrooms at the 3rd storey would obviously be oriented differently.
We were mindful that the non-conventional orientation of the individual bedrooms would not affect their functionality. The resultant pockets of spaces that appear between the bedrooms naturally become terrace spaces for landscape. These spaces also facilitate natural ventilation through the bedrooms.
The 4 aforementioned principles set the foundations for the design development of the new 3rd storey 'cap'. We followed up with physical massing models and quick sketch overlays over selected angles from the 3D model to develop the design. Every one of the 4 new bedrooms at the 3rd storey had access to a terrace and a distant sight-line beyond the immediate neighbouring houses.
The owner's strong hands-on approach - never hesitating to roll up his sleeves and 'do it himself' during the construction process was both a boon and a bane. There was occasional conflict with the contractor directly due to this 'overlap' of work scope.
Eventually, though considered discussions - with some give and take - with the owner and a focus on sticking to the 4 principles established at the start of the project, we managed to deliver a house that the owner could appreciate. The eventual built form - a 'new cap' over the old house - was articulated in our 3D study model and consistently delivered as an actual built form.
Project Details
Year: 2022
Location: singapore
scope: full scope (d&b)
Project Status: coMPLETED
Year: 2022
Location: singapore
scope: full scope (d&b)
Project Status: coMPLETED
