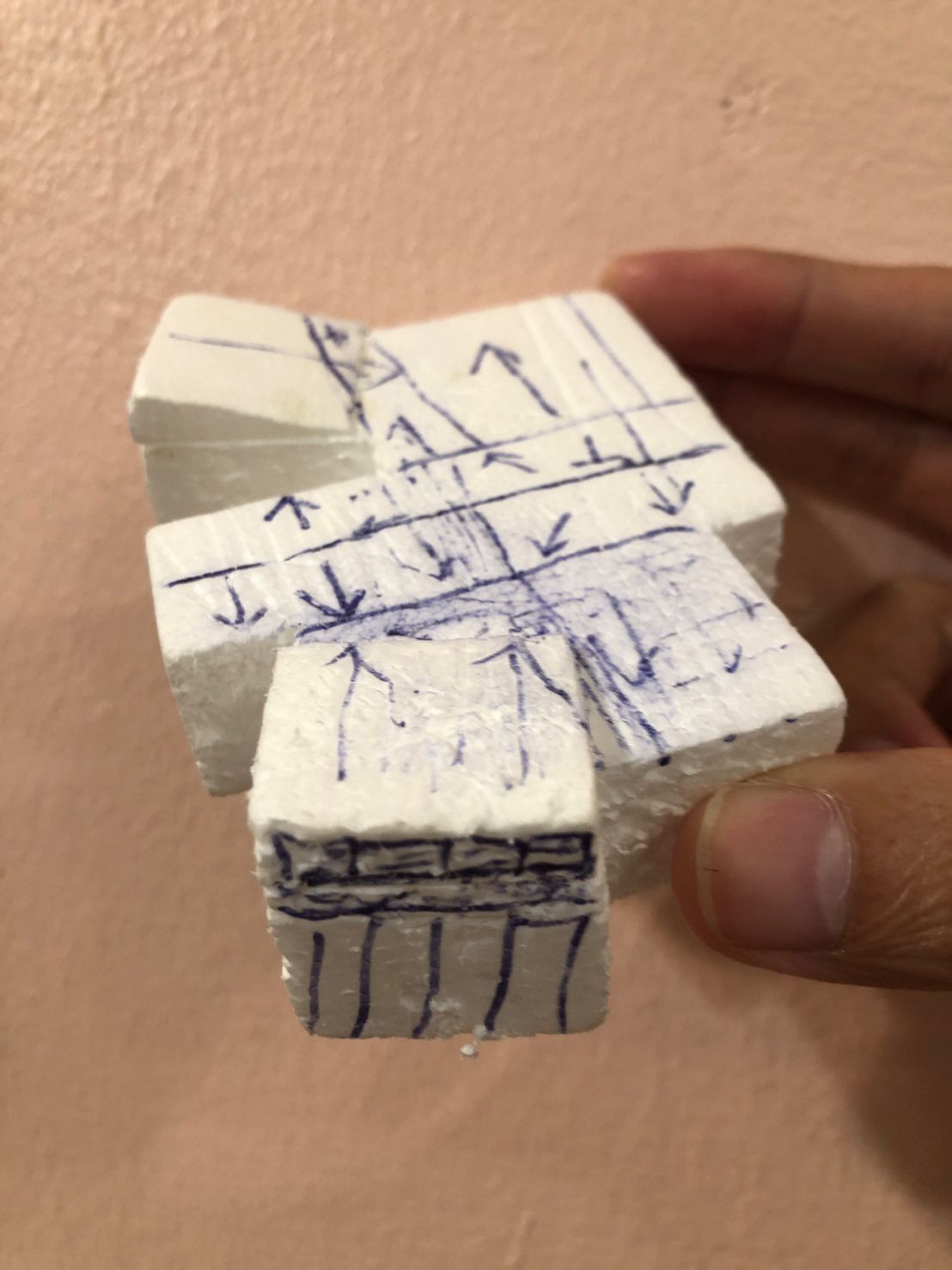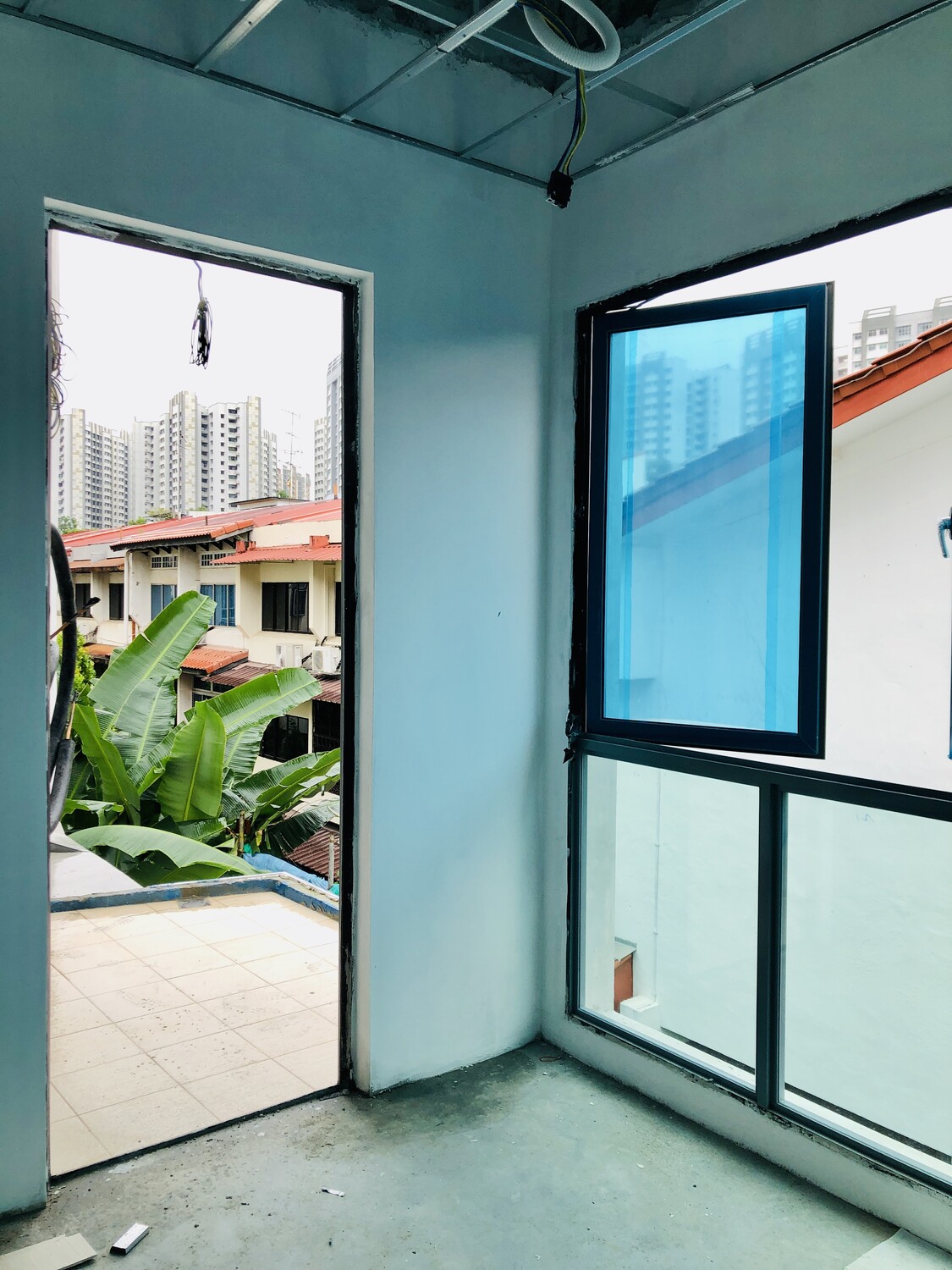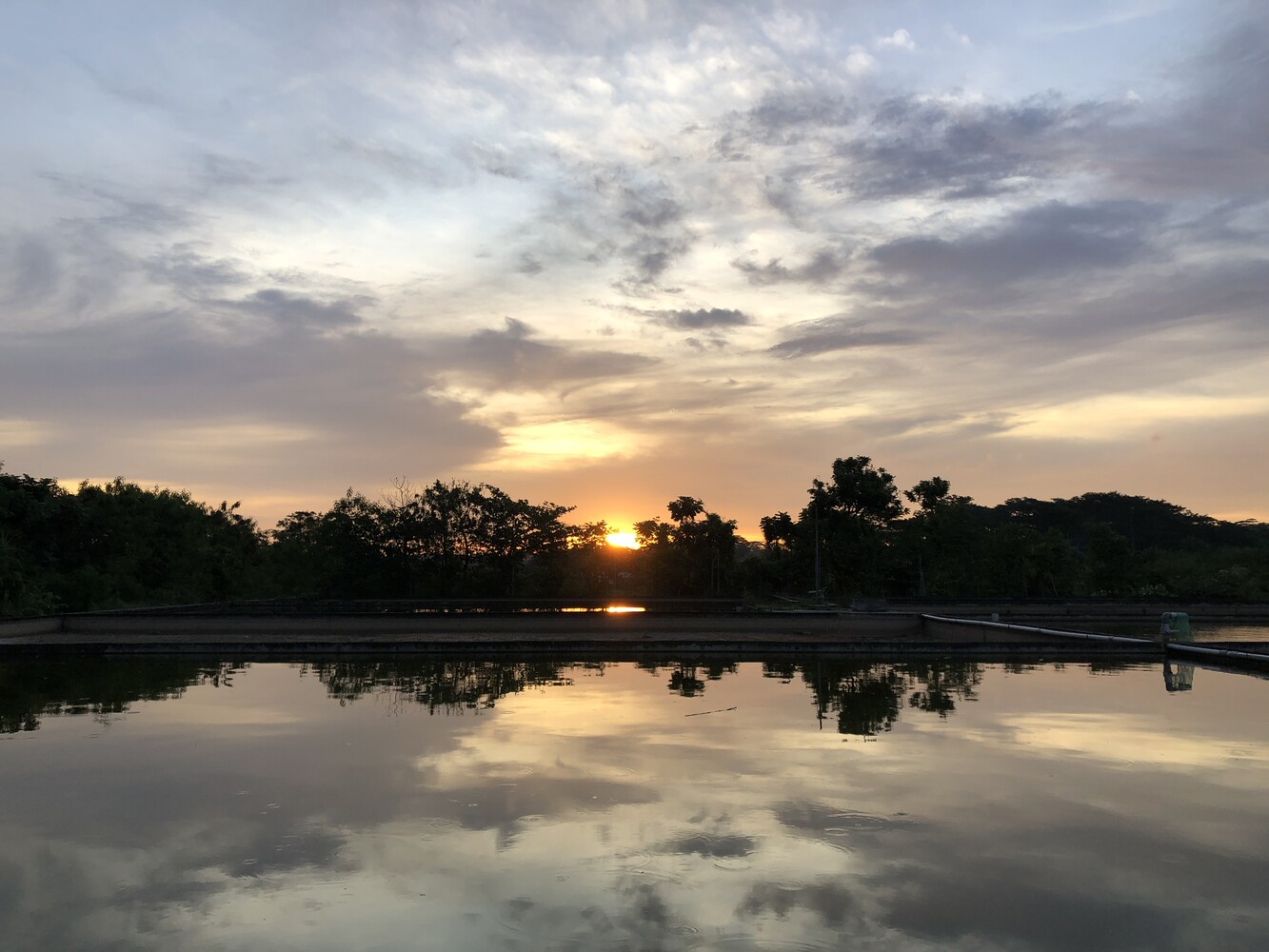










Old House with a New Cap
The story of the Old House with a New Cap is as old as Prose Architects. This is an article about a client's move from a farm to semi-detached house.
We met up with the owner and his potential builder back at the start of 2020. Then, the owner wanted to tear down his 2-storey semi-detached house and rebuild a new 3-storeys house with a basement.
What struck us then, was not just the potential project itself, but where we met for that first meeting. We met the owner at his ornamental fish farm at Neo Tiew Road. He supplied ornamental fish such as arowana to the industry. The fish farm was where he lived and worked at. He told us back then in the 1980s, farmers were allowed to construct their own single-storey homes on the farms where they operate at. In fact, both him and his wife, and his eldest son's family all stayed under one roof.
We learnt that the lease for the farm was due in a year's time, and the owner had no intention of tendering for a new lease. He had plans to retire and move to his semi-detached house nearby. His plan was to have his eldest son's family continue to stay with him, and also have his other son and family join him in a three-generational home. Hence the plan to tear down and re-build a new structure.
Then came the COVID-19 pandemic and with the circuit breaker, the project was placed on hold. There were no further updates.
More than a year later at the start of 2022, we had a call from the owner. Due to budget considerations, he was willing to consider an Additions & Alterations (A&A) instead of a reconstruction. In fact, he thought because of this change in design brief, he could proceed with the works without much design work and without authorities approvals. We were glad he decided to check in with us first before progressing too far with his plans.
We discussed further in detail and we agreed that we should try to preserve as much as possible the existing house structure. The basement will be a no-go to cut costs. The structural engineer reviewed the existing structure and gave his assessment that an additional third storey should not be an issue with some reinforcements to the existing columns.
We approached the project based on the following principles:
1) The existing 2 storeys are maintained with minimal adjustments to the layout.
2) The existing roof was demolished as it was in a bad, leaking state.
3) A new 3rd storey was placed - literally - on top of the existing structure.
4) We did not tell him this, but we also challenged ourselves to re-interpret the essence of what he had on his fish farm - the unimpeded views to the near distance, and access to greenery - to his new 3-storey semi-detached house.
The first 3 points were borne out of a fusion of budgetary concerns and design clarity in having a distinction between what is new and what is existing. Yet both have to somehow intuitively be seen as a cohesive whole.
The 4th principle involved a different creative process. We had to understand the existing site context, in order to create something new and of value.
We identified the possible orientation of the rooms at the additional 3rd storey that could have unblocked sight lines. We let the site context shape the additional 3rd storey, or as we call it, the new 'cap' over the old house. The form of the 'cap' will be guided by the external views. As a direct consequence of this, each of the 4 new bedrooms at the 3rd storey would obviously be oriented differently. We were mindful that the non-conventional orientation of the individual bedrooms would not affect their functionality. The resultant pockets of spaces that appear between the bedrooms naturally become terrace spaces for landscape. These spaces also facilitate natural ventilation through the bedrooms.
The 4 aforementioned principles set the foundations for the design development of the new 3rd storey 'cap'. We followed up with physical massing models and quick sketch overlays over selected angles from the 3D model to develop the design. Every one of the 4 new bedrooms at the 3rd storey had access to a terrace and a distant sight-line beyond the immediate neighbouring houses.
The owner was very receptive to our proposal. He understood what we were trying to achieve. We believed his lifestyle at the farm over the years allowed him to quickly appreciate the benefits of natural ventilation and the provision of space for greenery that is created at his new house.
The owner's strong hands-on approach - never hesitating to roll up his sleeves and 'do it himself' during the construction process was both a boon and a bane. There was occasional conflict with the contractor directly due to this 'overlap' of work scope.
Eventually, though considered discussions - with some give and take - with the owner and a focus on sticking to the 4 principles established at the start of the project, we managed to deliver a house that the owner could appreciate. The eventual built form - a 'new cap' over the old house - was articulated in our 3D study model and consistently delivered as an actual built form. To be honest, we will be kidding ourselves if we think we had successfully re-created the vastness of space, and views of the owner's fish farm completely at his current semi-detached house.
The latter is a fraction of the area of his farm, no magic or architectural genius can conceal that fact. The genius loci of the farm was lost once it was reinstated and returned to the state for future development. However, what we did not anticipate, and which perhaps can be the 5th principle, was the active involvement of the owner and his wife, his son and family in creating a space that can be reminiscent of what they used to enjoy at the farm. They are constantly at work in the house during our site visits, doing what they can even as the contractor's workers are doing the heavy lifting.
Yes, there are risks and responsibilities to be established during construction, but who was to stop an owner who was almost as good as a builder in skillset, to contribute to his own home?
The story of the Old House with a New Cap is as old as Prose Architects. This is an article about a client's move from a farm to semi-detached house.
We met up with the owner and his potential builder back at the start of 2020. Then, the owner wanted to tear down his 2-storey semi-detached house and rebuild a new 3-storeys house with a basement.
What struck us then, was not just the potential project itself, but where we met for that first meeting. We met the owner at his ornamental fish farm at Neo Tiew Road. He supplied ornamental fish such as arowana to the industry. The fish farm was where he lived and worked at. He told us back then in the 1980s, farmers were allowed to construct their own single-storey homes on the farms where they operate at. In fact, both him and his wife, and his eldest son's family all stayed under one roof.
We learnt that the lease for the farm was due in a year's time, and the owner had no intention of tendering for a new lease. He had plans to retire and move to his semi-detached house nearby. His plan was to have his eldest son's family continue to stay with him, and also have his other son and family join him in a three-generational home. Hence the plan to tear down and re-build a new structure.
Then came the COVID-19 pandemic and with the circuit breaker, the project was placed on hold. There were no further updates.
More than a year later at the start of 2022, we had a call from the owner. Due to budget considerations, he was willing to consider an Additions & Alterations (A&A) instead of a reconstruction. In fact, he thought because of this change in design brief, he could proceed with the works without much design work and without authorities approvals. We were glad he decided to check in with us first before progressing too far with his plans.
We discussed further in detail and we agreed that we should try to preserve as much as possible the existing house structure. The basement will be a no-go to cut costs. The structural engineer reviewed the existing structure and gave his assessment that an additional third storey should not be an issue with some reinforcements to the existing columns.
We approached the project based on the following principles:
1) The existing 2 storeys are maintained with minimal adjustments to the layout.
2) The existing roof was demolished as it was in a bad, leaking state.
3) A new 3rd storey was placed - literally - on top of the existing structure.
4) We did not tell him this, but we also challenged ourselves to re-interpret the essence of what he had on his fish farm - the unimpeded views to the near distance, and access to greenery - to his new 3-storey semi-detached house.
The first 3 points were borne out of a fusion of budgetary concerns and design clarity in having a distinction between what is new and what is existing. Yet both have to somehow intuitively be seen as a cohesive whole.
The 4th principle involved a different creative process. We had to understand the existing site context, in order to create something new and of value.
We identified the possible orientation of the rooms at the additional 3rd storey that could have unblocked sight lines. We let the site context shape the additional 3rd storey, or as we call it, the new 'cap' over the old house. The form of the 'cap' will be guided by the external views. As a direct consequence of this, each of the 4 new bedrooms at the 3rd storey would obviously be oriented differently. We were mindful that the non-conventional orientation of the individual bedrooms would not affect their functionality. The resultant pockets of spaces that appear between the bedrooms naturally become terrace spaces for landscape. These spaces also facilitate natural ventilation through the bedrooms.
The 4 aforementioned principles set the foundations for the design development of the new 3rd storey 'cap'. We followed up with physical massing models and quick sketch overlays over selected angles from the 3D model to develop the design. Every one of the 4 new bedrooms at the 3rd storey had access to a terrace and a distant sight-line beyond the immediate neighbouring houses.
The owner was very receptive to our proposal. He understood what we were trying to achieve. We believed his lifestyle at the farm over the years allowed him to quickly appreciate the benefits of natural ventilation and the provision of space for greenery that is created at his new house.
The owner's strong hands-on approach - never hesitating to roll up his sleeves and 'do it himself' during the construction process was both a boon and a bane. There was occasional conflict with the contractor directly due to this 'overlap' of work scope.
Eventually, though considered discussions - with some give and take - with the owner and a focus on sticking to the 4 principles established at the start of the project, we managed to deliver a house that the owner could appreciate. The eventual built form - a 'new cap' over the old house - was articulated in our 3D study model and consistently delivered as an actual built form. To be honest, we will be kidding ourselves if we think we had successfully re-created the vastness of space, and views of the owner's fish farm completely at his current semi-detached house.
The latter is a fraction of the area of his farm, no magic or architectural genius can conceal that fact. The genius loci of the farm was lost once it was reinstated and returned to the state for future development. However, what we did not anticipate, and which perhaps can be the 5th principle, was the active involvement of the owner and his wife, his son and family in creating a space that can be reminiscent of what they used to enjoy at the farm. They are constantly at work in the house during our site visits, doing what they can even as the contractor's workers are doing the heavy lifting.
Yes, there are risks and responsibilities to be established during construction, but who was to stop an owner who was almost as good as a builder in skillset, to contribute to his own home?
