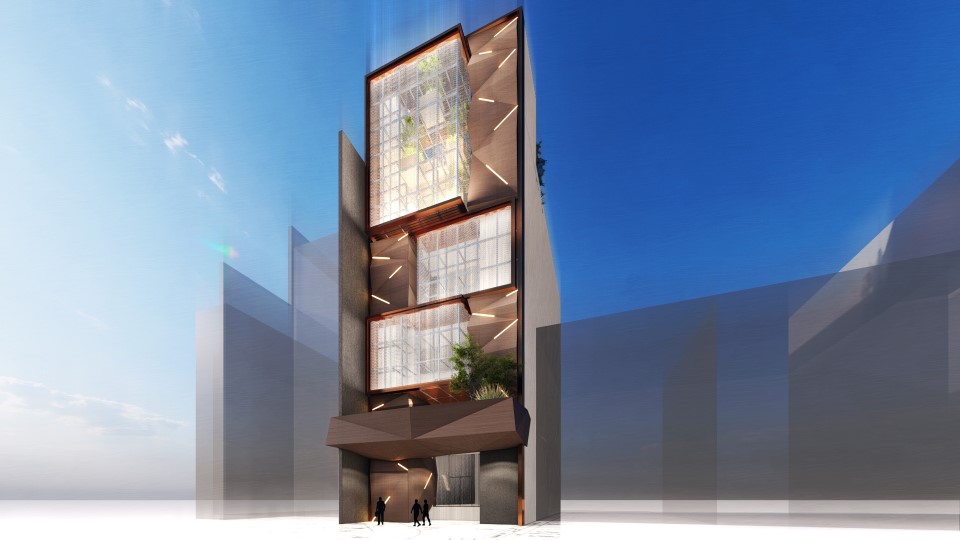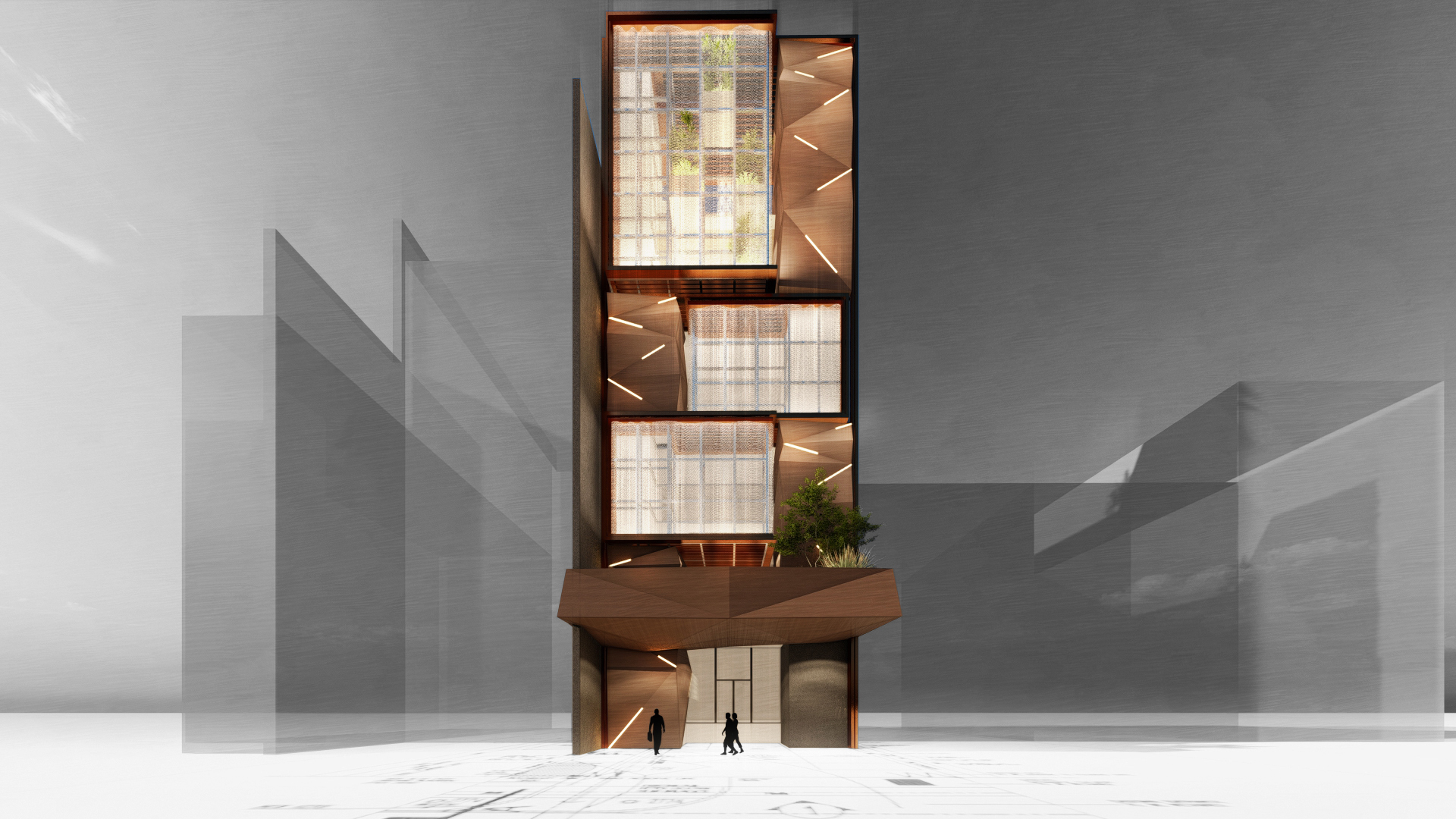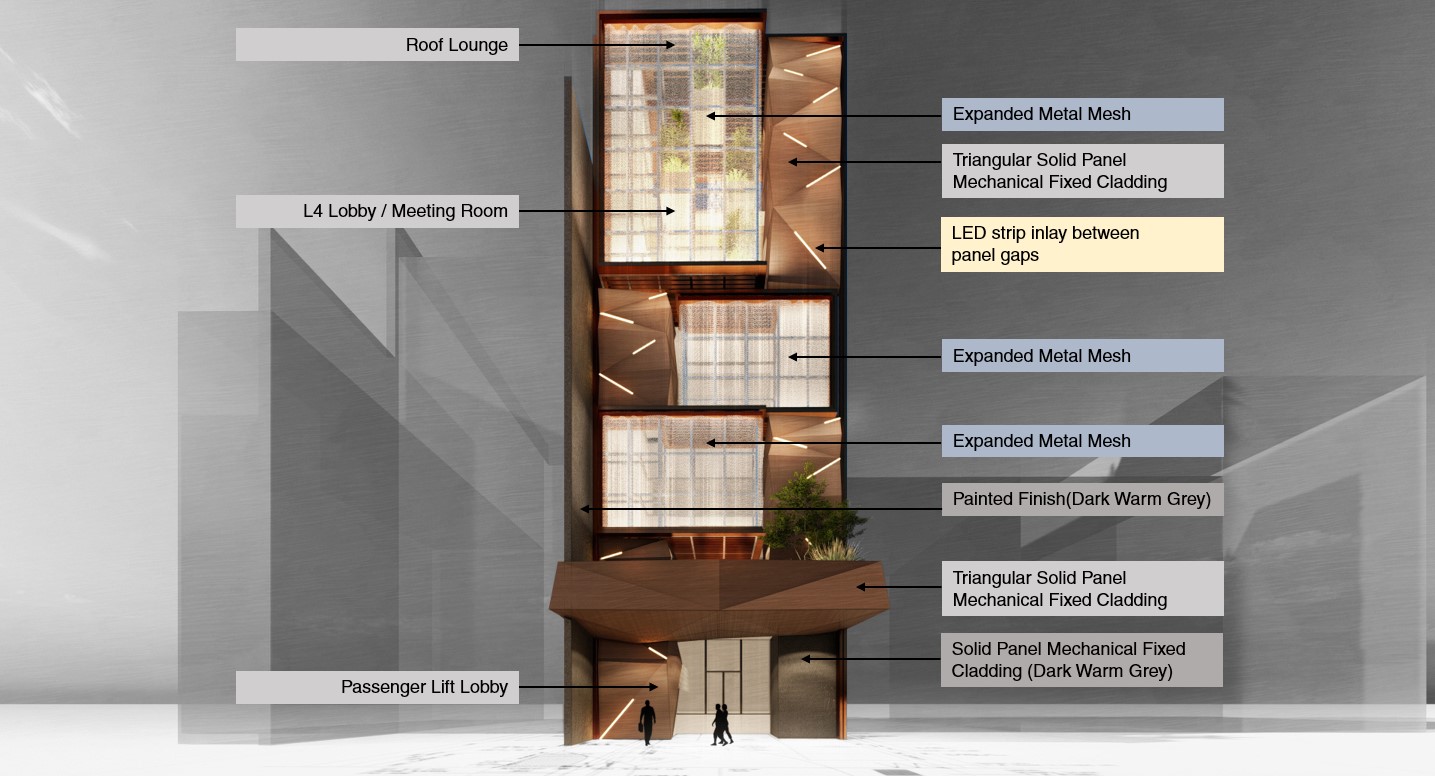


17 Tannery Road
The Second Facade
The client has purchased an obiqitous terrace industrial unit within one of the industrial zone at the central-east of Singapore.
The existing elevation is defined by the tall goods lift shaft on the left, and the equally tall passenger lift shaft on the right. Flanked by both in the middle, are horizontal windows and bland terraces which emphasized the lack of height, compared to the lift shafts. In effect, we have - in the words of the cli
ent - ‘2 joss-sticks in a pot’.
The brief was obvious, but challenging.
Our strategy was to keep it simple.
We disregarded the visual stratefications of the floors. We used portal frames to visually merge different floors.
This creates a new language from the outside, and a new experience from the inside - The Second Facade.
The Second Facade
The client has purchased an obiqitous terrace industrial unit within one of the industrial zone at the central-east of Singapore.
The existing elevation is defined by the tall goods lift shaft on the left, and the equally tall passenger lift shaft on the right. Flanked by both in the middle, are horizontal windows and bland terraces which emphasized the lack of height, compared to the lift shafts. In effect, we have - in the words of the cli
ent - ‘2 joss-sticks in a pot’.
The brief was obvious, but challenging.
Our strategy was to keep it simple.
We disregarded the visual stratefications of the floors. We used portal frames to visually merge different floors.
This creates a new language from the outside, and a new experience from the inside - The Second Facade.
Project Details
Year: 2022
Location: singapore
scope: Concept & schematic Design
Project Status: concept. Completed.
Year: 2022
Location: singapore
scope: Concept & schematic Design
Project Status: concept. Completed.
